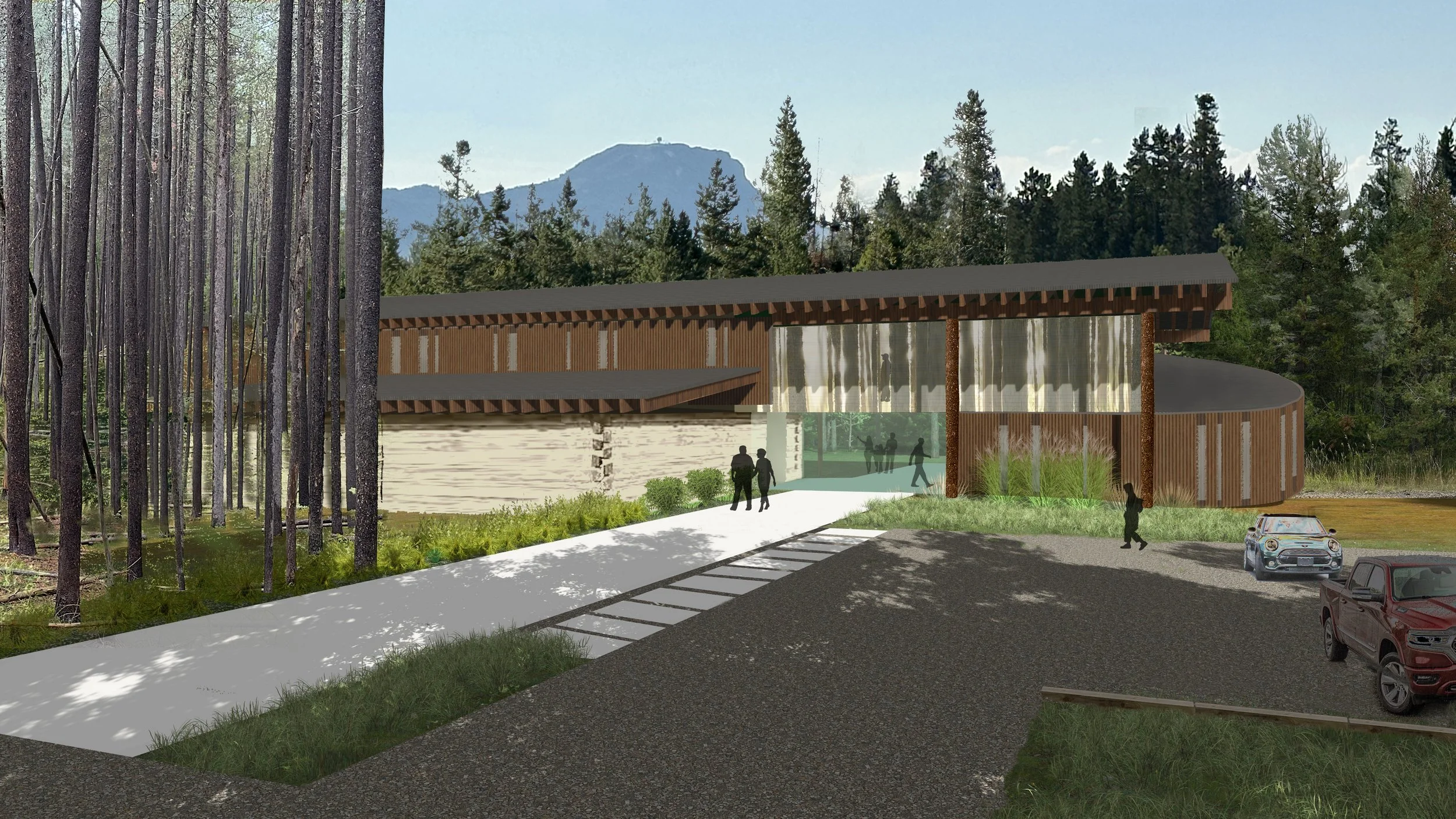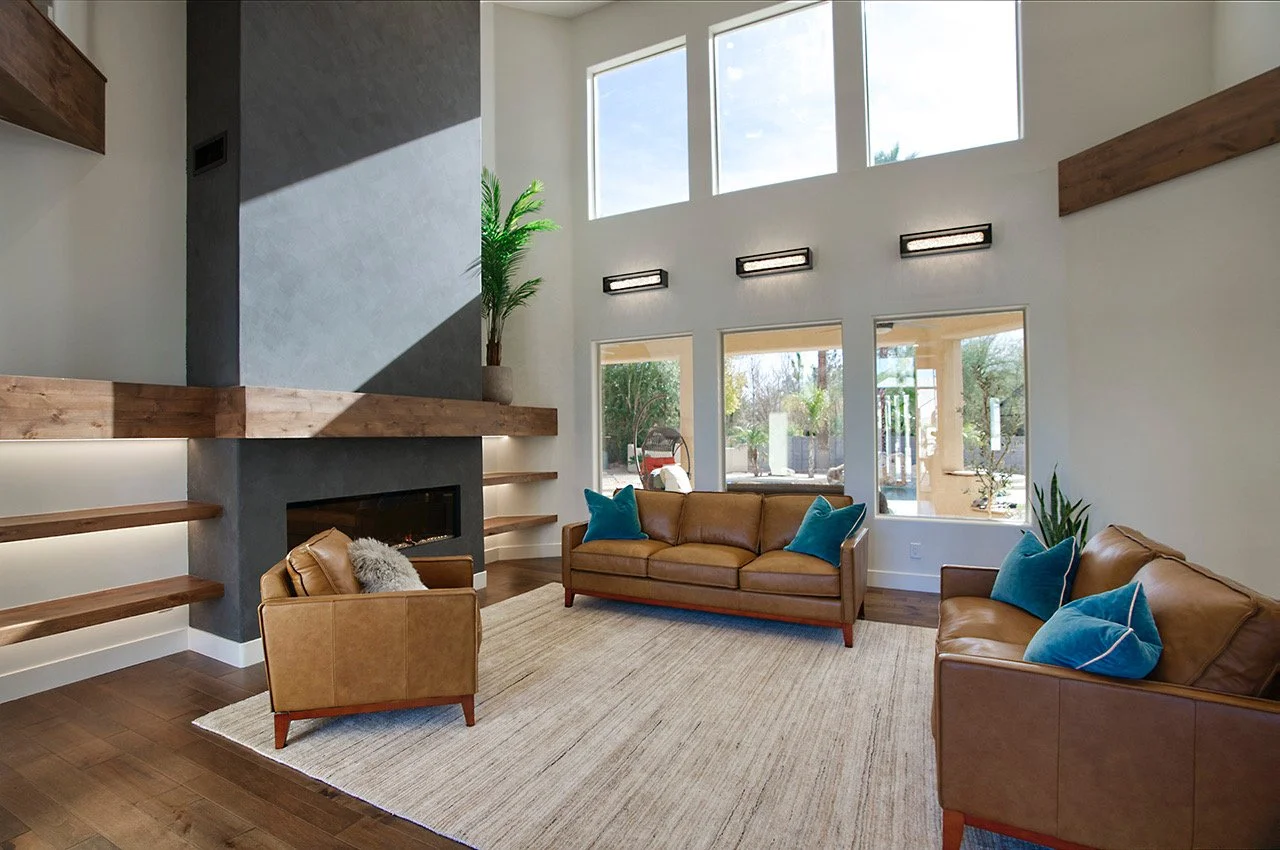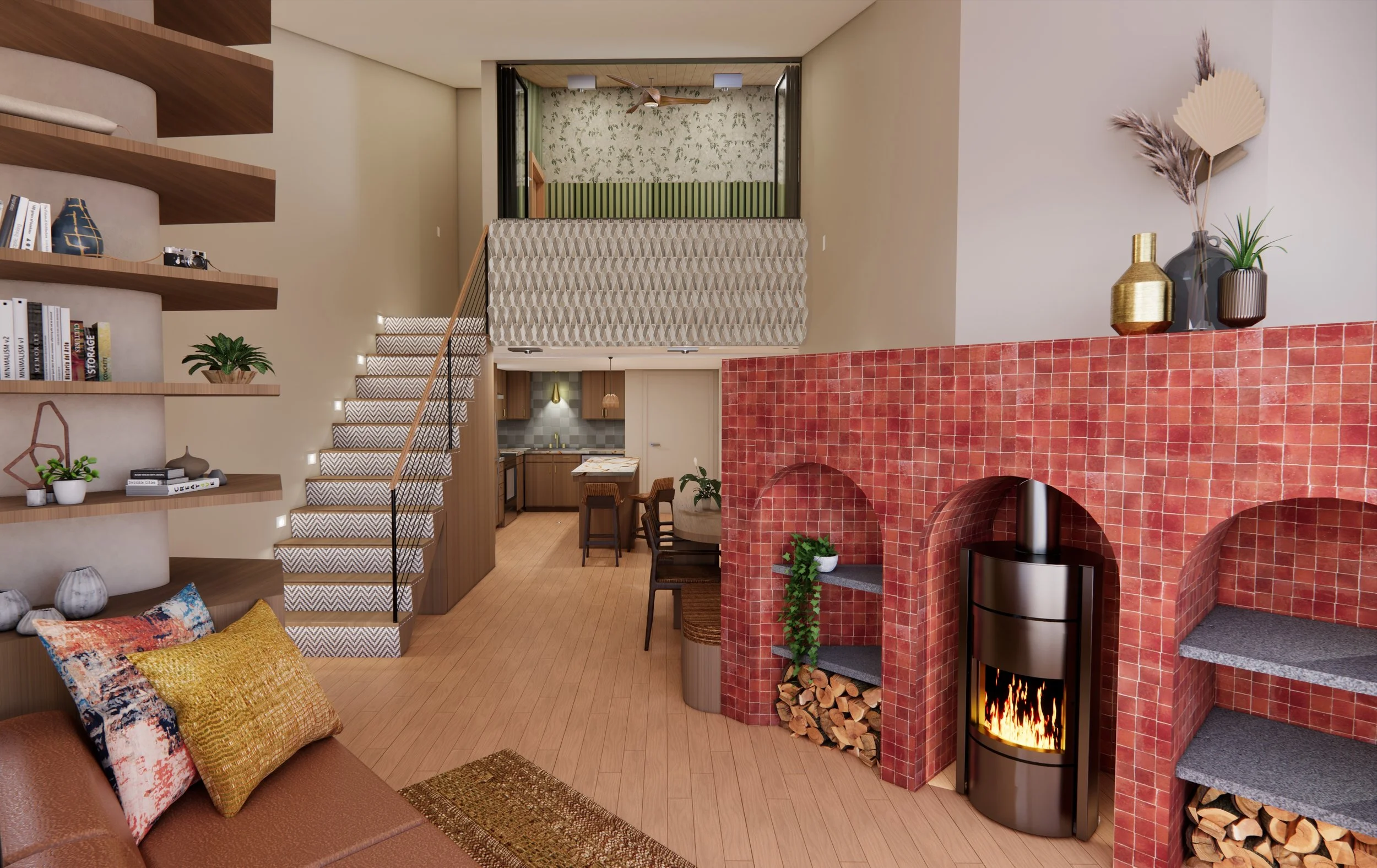Request access to further project information and the full history of Doug Staker’s work.
PAST WORK BY PRINCIPAL ARCHITECT DOUG STAKER
Project Location as Lead Architect
Project Location as Project Team Member
Coastal Cliff Residence - Oregon
Ezra Lee Design Build, 2023
Role: Architect
Description: Coastal vacation home
Capitol Hill Residence - Salt Lake City, Utah
Ezra Lee Design Build, 2022
Role: Architect
Description: Home overlooking Salt Lake Valley.
Two design awards: Salt Lake Parade of Homes
Big Cottonwood Residence - Salt Lake City, Utah
Ezra Lee Design Build, 2021
Role: Architect
Description: 10,000 sf home with canyon access
Big Cottonwood Residence, Salt Lake City, Utah
Ezra Lee Design Build, 2023
Role: Architect
Description: 17,000 sf home with private canyon views
Park City Residence, Utah
Ezra Lee Design Build, 2023
Role: Architect
Description: Mountain home with dramatic views
Saint George Sanctuary - Ivins, Utah
Ezra Lee Design Build, 2023
Role: Architect
Description: Second home with dramatic views
Little Rock Canyon Residence - Provo, Utah
Ezra Lee Design Build, 2019
Role: Architect
Description: Home with heavy landscape integration
Utah Valley Parade of Homes
Last Chance Lake Residence - Vernon, Utah
Ezra Lee Design Build, 2020
Role: Architect
Description: Lakefront Home
Utah Valley Parade of Homes
Utah Jazz Owner’s Suite - Salt Lake City, Utah
Ezra Lee Design Build, 2022
Role: Architect
Description: Club remodel at Utah Jazz Arena
Utah Jazz Courtside Club - Salt Lake City, Utah
Ezra Lee Design Build, 2022
Role: Architect
Description: Club remodel at Utah Jazz Arena
Source Hotel, - Denver, Colorado
Dynia Architects, 2018
Role: Project Design Manager
Description: Eight story boutique hotel/food hall
Freight Residences - Denver, Colorado
Dynia Architects, 2016
Role: Project Design Manager
Description: 48 unit residential building
AIA Design Award
Drive - Denver, Colorado
Dynia Architects, 2012/2014
Role: Project Design Manager
Description: 100,000 sf office building in two phase
AIA Design Award
The Source - Denver, Colorado
Dynia Architects, 2013
Role: Project Design Manager
Description: 29,000 sf Adaptive Reuse: Food Hall, 2 restaurants, brewery, coffee shop, bar, office tenant
AIA Design Awards
Freight - Denver, Colorado
Dynia Architects, 2011
Role: Project Manager
Description: 28,000 sf Adaptive Reuse Office
AIA Design Awards
Luxury Home - Jackson Hole, Wyoming
Dynia Architects, 2011
Role: Design Team, Project Manager
AIA Design Award











